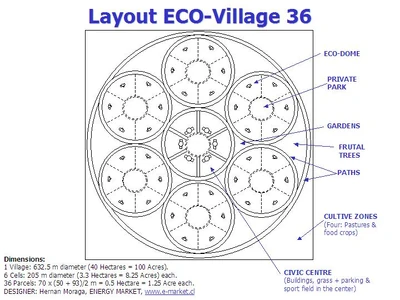Ecovillages can have various possible layouts.
Major aspects of ecovillage layout include:
- location of dwellings and other buildings
- structure of dwellings and other buildings
- pathways
- parking
- border defenses and other defenses
The dwellings may be dispersed throughout the crops like a camp, or they may be clustered together like a town. If the dwellings are clustered together, then they can be separate dwellings, or be part of a single large structure. There are also the questions of how much dwelling space each individual will have, how many people will be in each room, and will people of different families share the same room.
If the dwellings and/or crops are densely packed, then pathways will be required to move between them. The pathways must have something to suppress weed growth. The pathways may be covered with a variety of things to suppress weeds, including but not limited to plastic sheet, astroturf, asphalt, concrete, wood boards, flagstones, gravel, or clay. Pathways may be arranged in an efficient grid of straight lines, or may have a more haphazard form, or, in the case of an ecovillage with complex terrain (hills, tributaries, etc.), the pathways can conform to the terrain. Unlike flat terrain, in hilly terrain, straight-line grids are inefficient.
Parking areas, like pathways, may have a weed-suppressing cover. Parking areas may have markings indicating spaces for separate vehicles, or they may be a plain lot with no markings. There may or may not be one or more bicycle racks.
The borders of the ecovillage property may be open, or they may have some kind of barrier. Barriers may be artificial, or natural barriers that are part of the property itself. Natural barriers include rivers, cliffs, dense vegetation, and mountainous terrain. Artificial barriers include specially-planted barrier vegetation (such as hedges), fences, walls, gates, ditches, moats, and draw bridges. Walls may be built of earth, and/or of artificial material.
The illustration depicts an array based on the "sacred geometry" concept, which can hold 36 1.25 Acre lots into a 100 Acre (contribution of ENERGY MARKET, [www.e-market.cl]).
